The Art of Living International Center was not built in a day. Founded in 1986 with just a few tiny dwelling places, a small kitchen, a lovely little mantap, and a meditation hall. It used to be the perfect size to accommodate the visitors, and the volunteers back then. Fast forward to 2020, the Ashram has grown in accordance with the more than a hundred thousand people visiting it every year. In fact, every year the influx of visitors to the ashram is near-doubling. Why must the Ashram grow and expand? To accommodate these growing numbers of visitors, volunteers, and course participants, the ashram must accordingly grow and expand. After all, Ashram is everyone’s home and home is the place that welcomes all. Be a part of Ashram’s development initiatives.
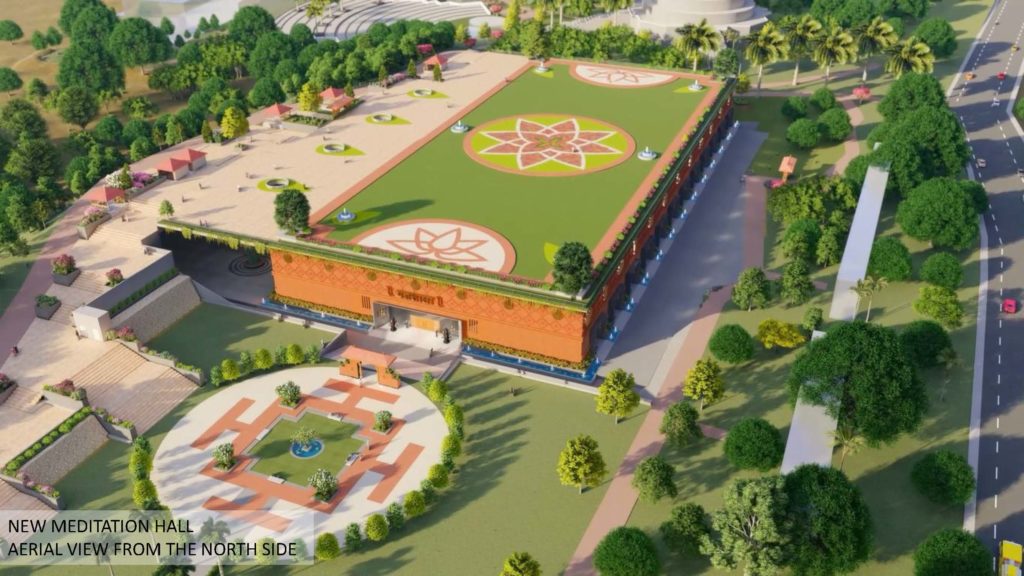
Key Aspects of The Dhyan Mandir
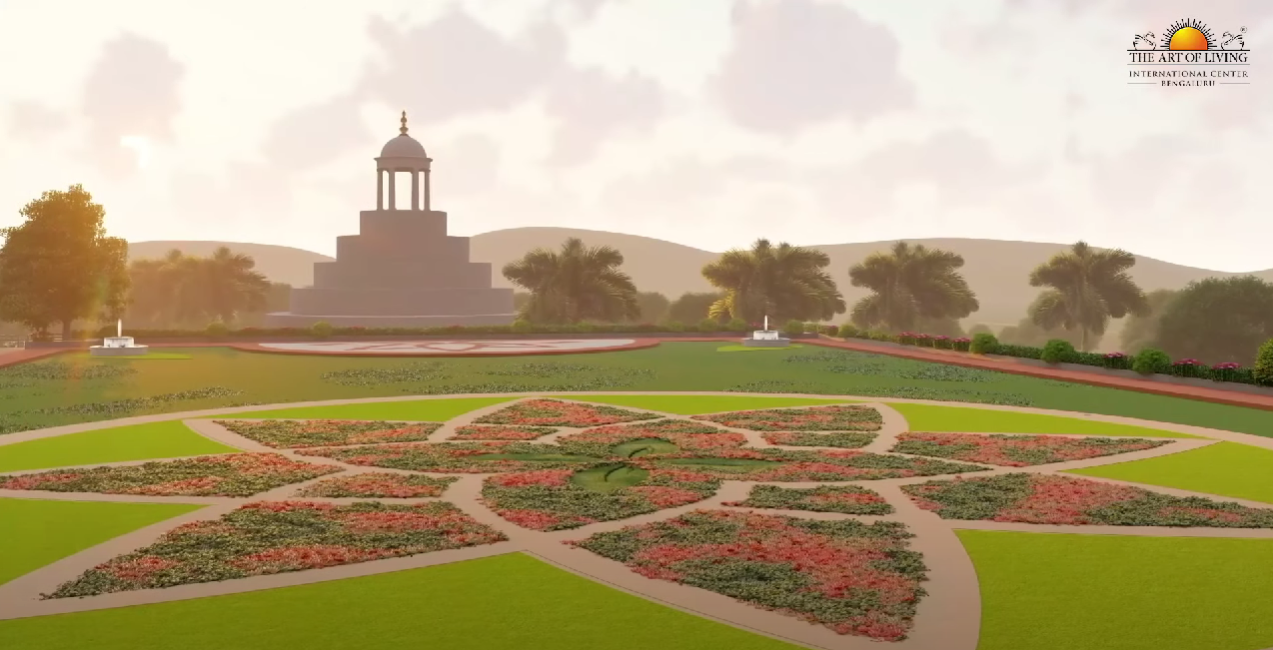
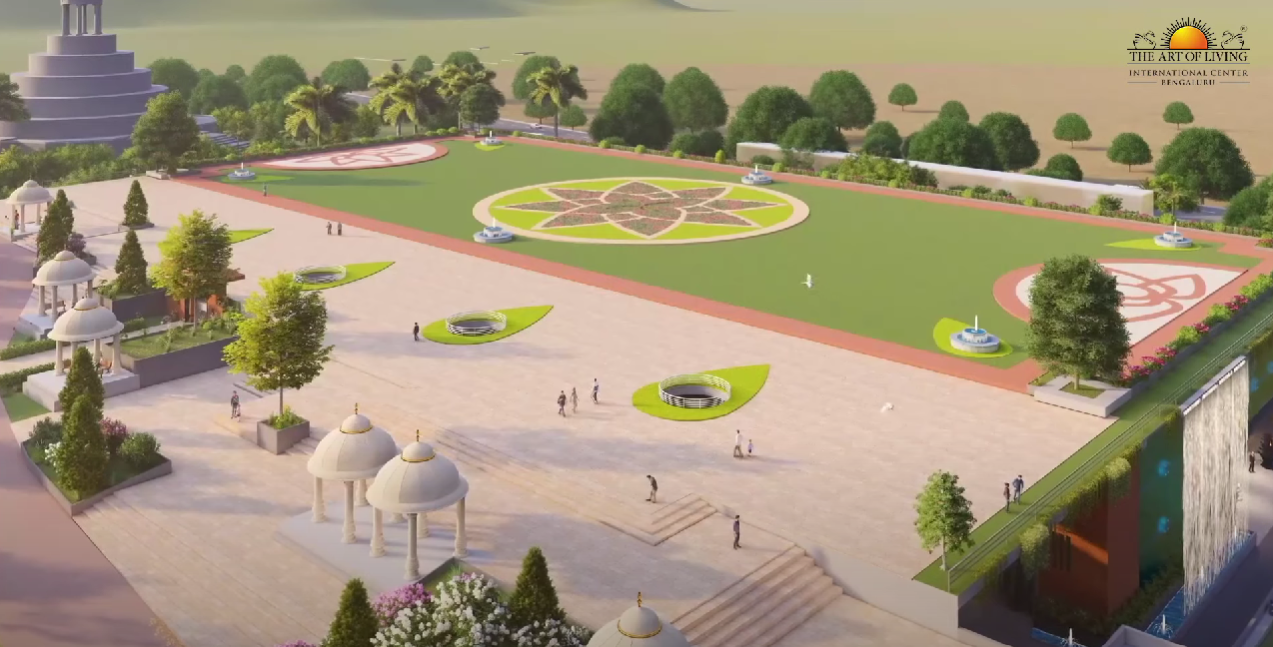
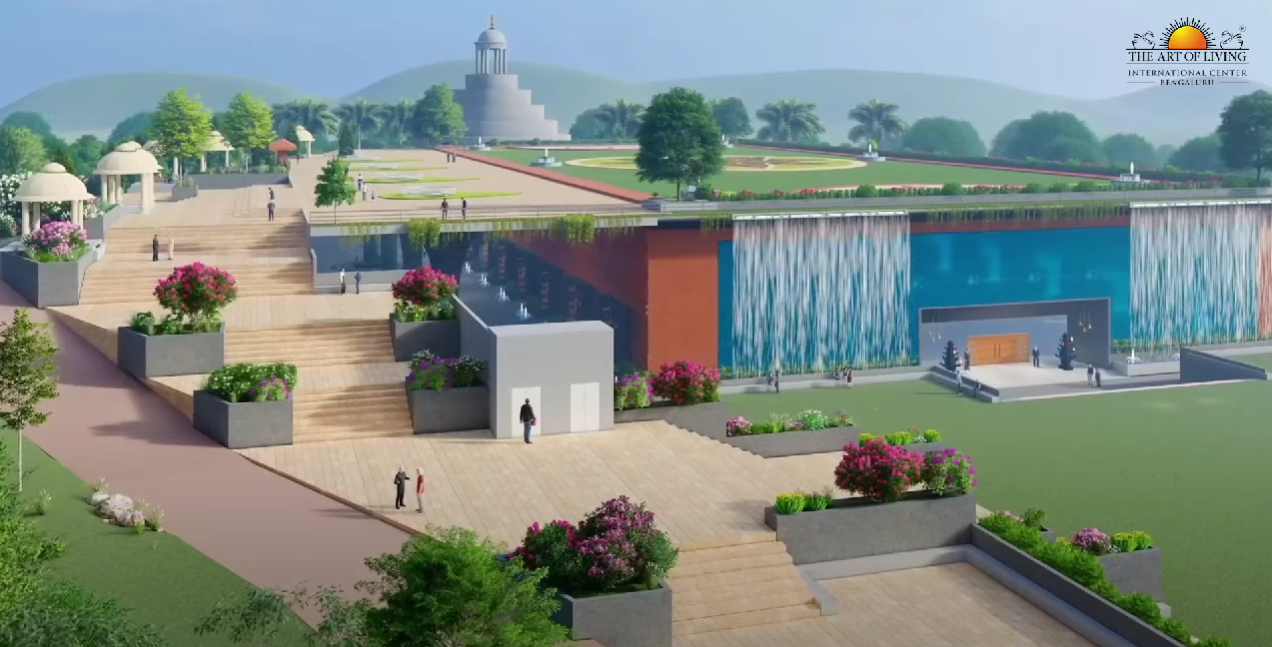
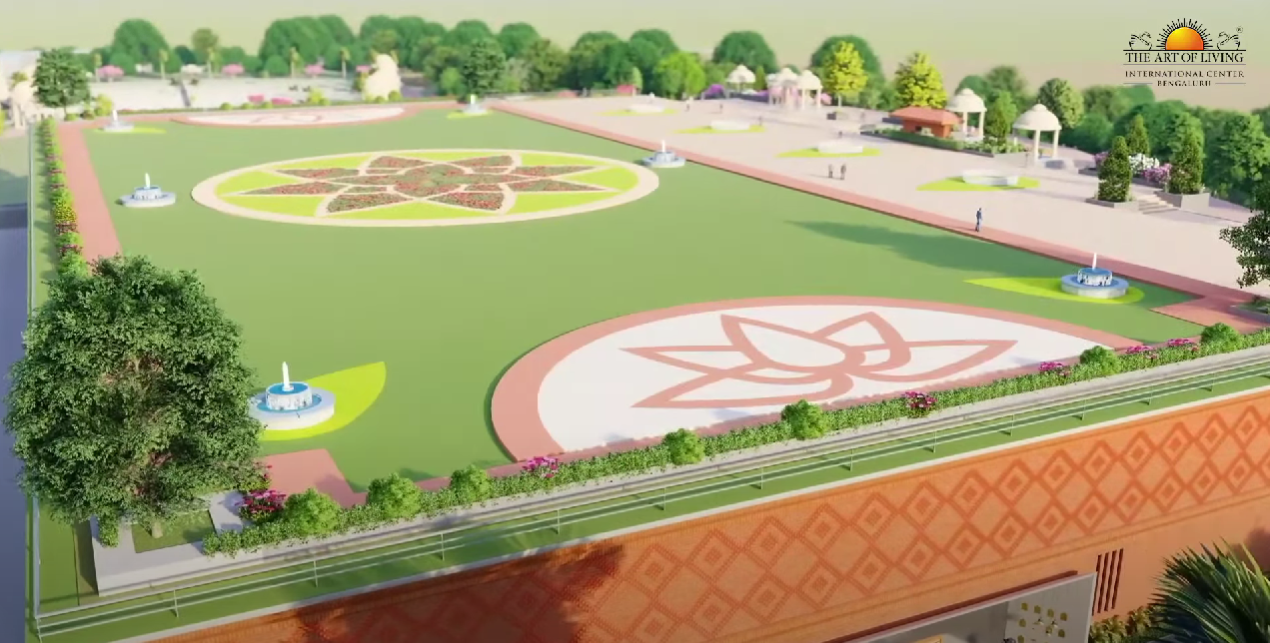
- Lush green rooftop garden on the top with direct access.
- Additional 6,5000 sq ft of the plaza, public recreation space and gazebos.
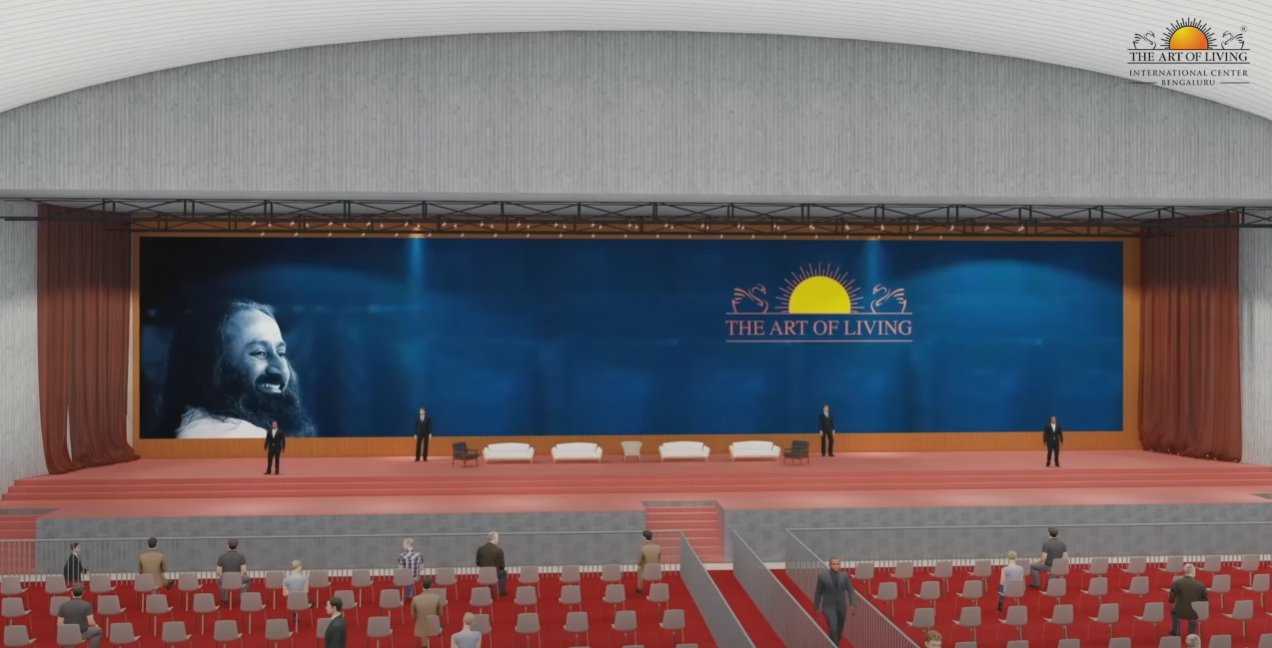
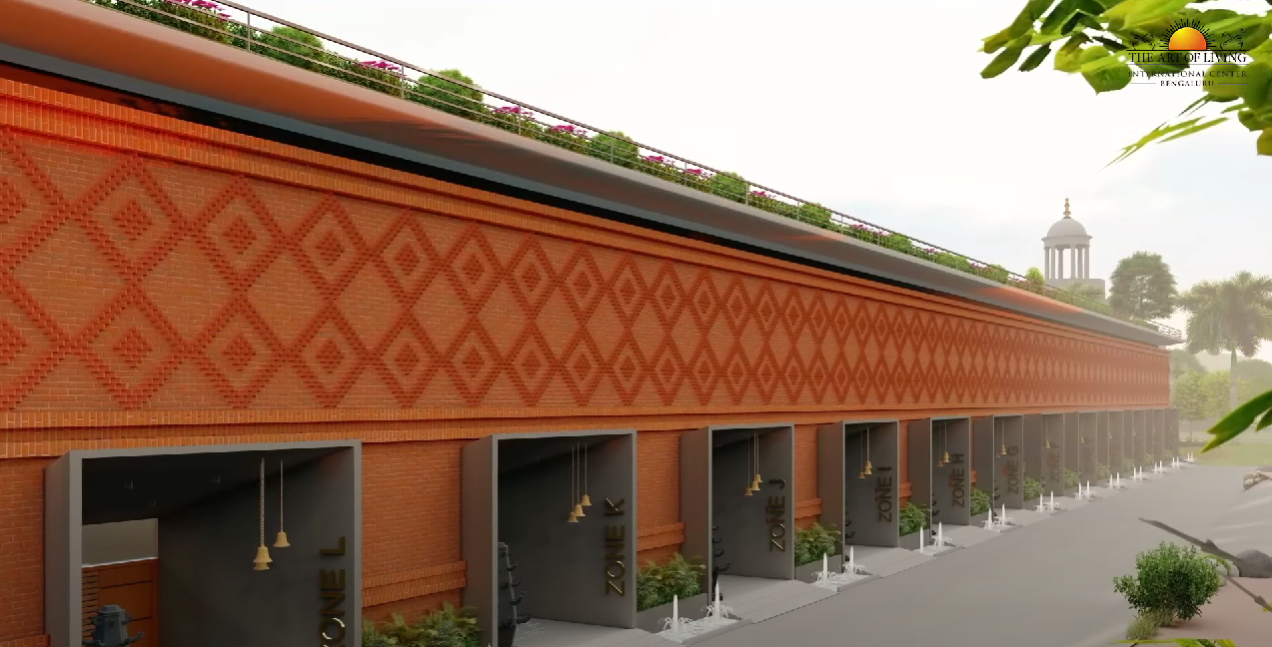
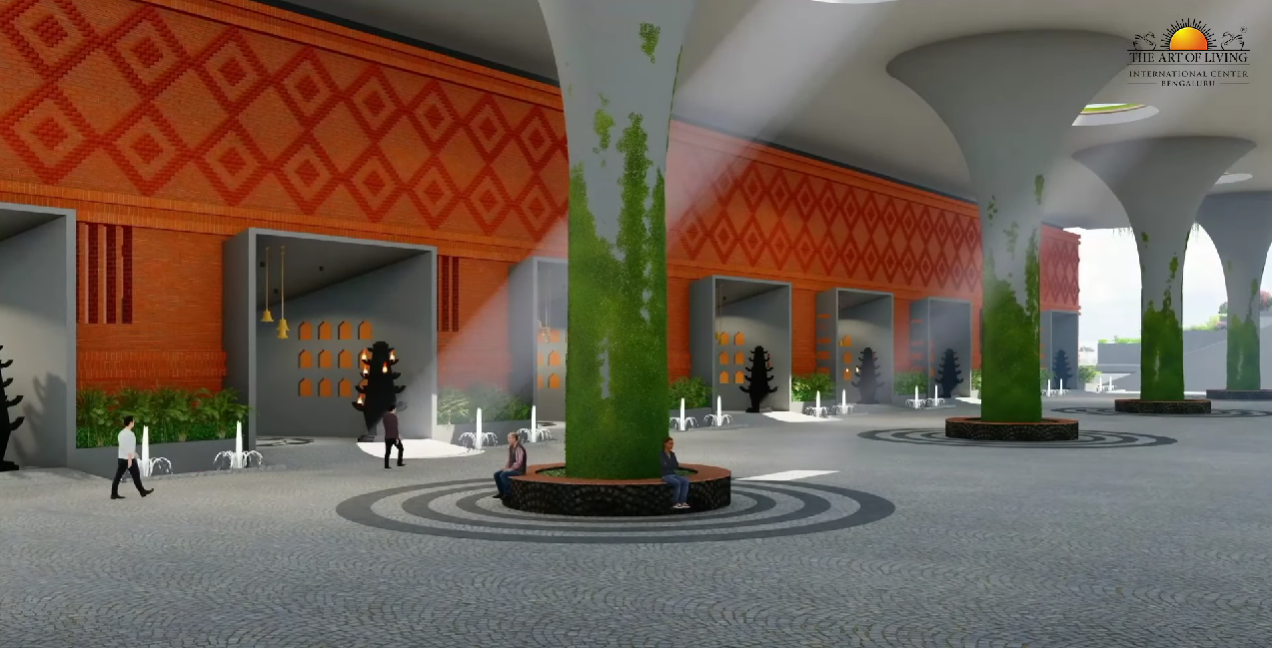
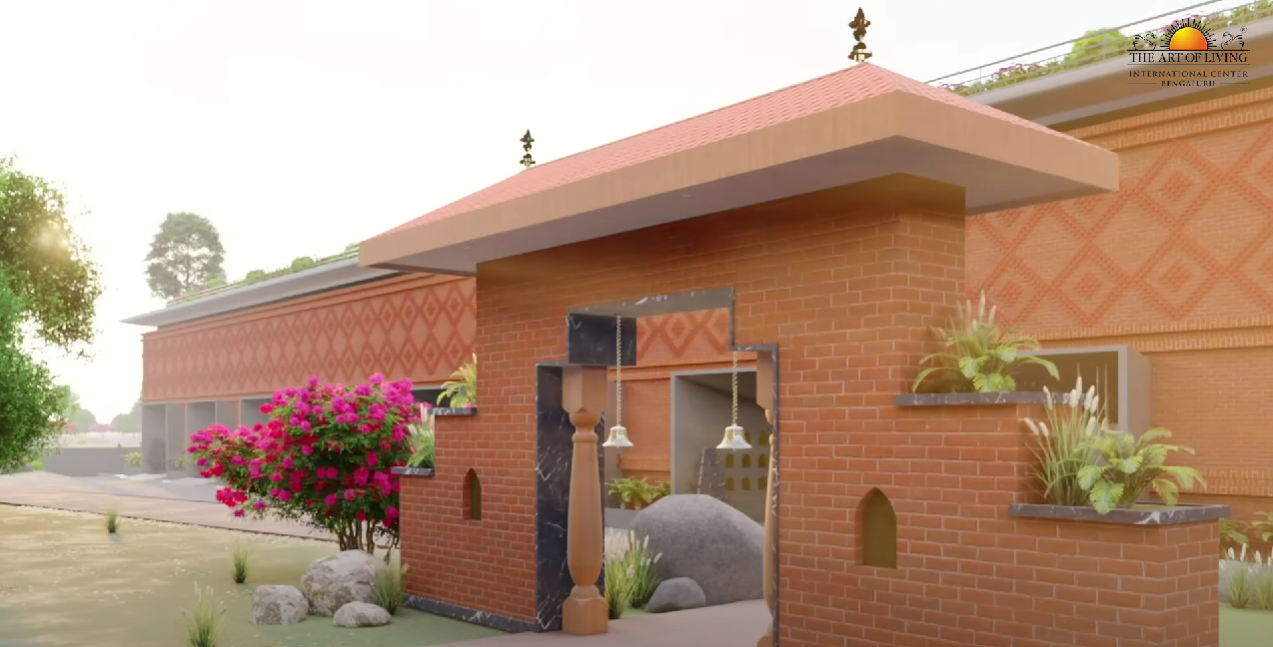
- A large hall at lower level equipped with state of the art AV facilities.
- A main stage and a stage for performing homas enabled to conduct a variety of programs throughout the year at Ashram.
- Stage area is facilitated with full AV and video recording facilities.
- A full length digital screen at the back of the stage, digital screens in the hall for better facilities, a modern sound system with acoustical designs, and translators cabin.
- Zone wise arrangement has been provided for better management. The big hall is divided into multiple zones with its own separate entry and exit points, show racks, water cooler, etc.
- Abundant female and male toilet facilities.
- Souvenir shops and cafes, drinking water facilities, emergency evacuation systems, fire and ambulance facilities.
- Green rooms, backstage area with VIP lounge.








Dhyan Mandir - Upper Level Features
- Lush green rooftop garden on the top with direct access.
- Additional 6,5000 sq ft of the plaza, public recreation space and gazebos.
Dhyan Mandir - Lower Level Features
- A large hall at lower level equipped with state of the art AV facilities.
- A main stage and a stage for performing homas enabled to conduct a variety of programs throughout the year at Ashram.
- Stage area is facilitated with full AV and video recording facilities.
- A full length digital screen at the back of the stage, digital screens in the hall for better facilities, a modern sound system with acoustical designs, and translators cabin.
- Zone wise arrangement has been provided for better management. The big hall is divided into multiple zones with its own separate entry and exit points, show racks, water cooler, etc.
- Abundant female and male toilet facilities.
- Souvenir shops and cafes, drinking water facilities, emergency evacuation systems, fire and ambulance facilities.
- Green rooms, backstage area with VIP lounge.
Frequently Asked Questions
You must be over the age of 18 and should have completed at least One Happiness Program to be eligible to participate in the advance meditation program.
The Art of Living International Center provides accommodation inside the campus along with food in our dining facility for all the program participants. Accommodation facility is available from dormitory to 2 sharing rooms, cost of accommodation will differ according to your preference, subjected to availability.
Contribute towards Dhyan Mandir development
All the contributions made by Indian residents are entitled to tax exemption in India.
For any queries, contact us at:
For contribution through CSR, please email bhushanK@artofliving.org

